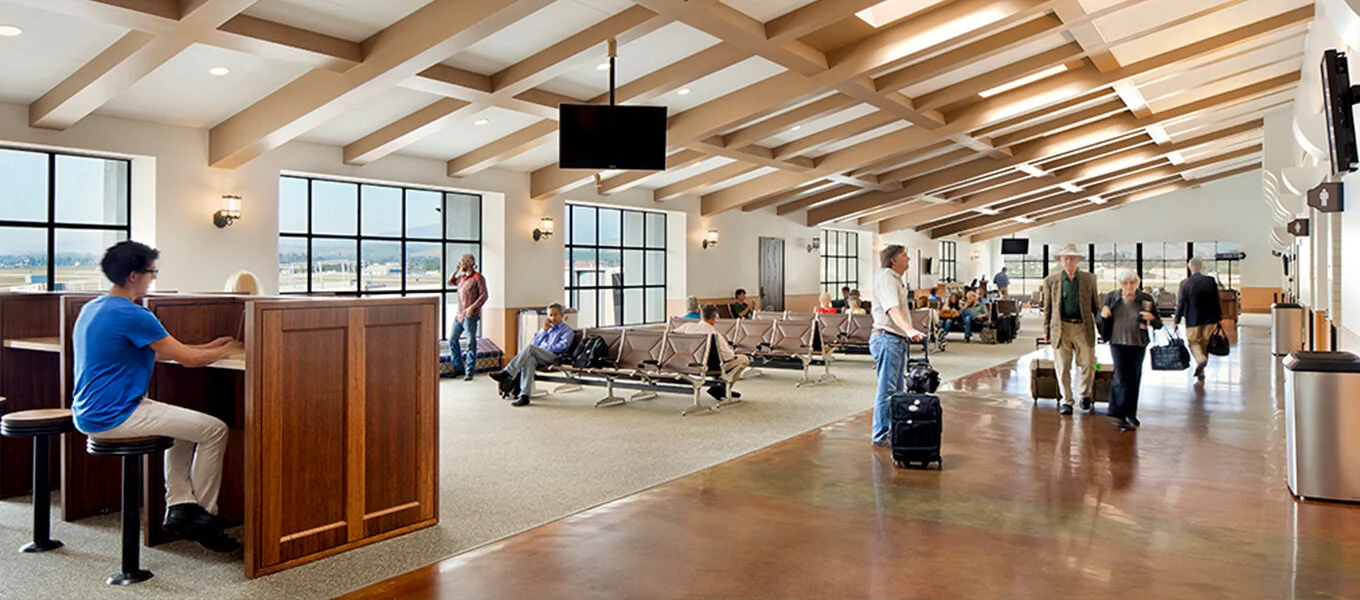
In partnership with the city of Santa Barbara, Emma Corp. completed a full overhaul of the city’s sole airport terminal. The construction included a two story building along with terminal ramps and vehicular access improvements associated with the new Santa Barbara Airport Airline Terminal. In addition to the new building, Emma was tasked with the relocation and reconstruction of a historical core portion of the prior airport terminal, built in 1942. The project includes unique qualities such as a LEED Gold Certification, and the new structure blends right in with Santa Barbara’s Spanish-esque experience. This is the largest project in Santa Barbara’s history and one of Emma’s most proud!







Part of Emma’s task was to physically hall the original historic structure and relocate it to fit the project plan.
Project Location: Santa Barbara Airport
Project size: 70,000 Square Feet
Owner: City of Santa Barbara, CA
Architect: HNTB Architects & PMSM Architects
Completion Date: 10/23/2012










